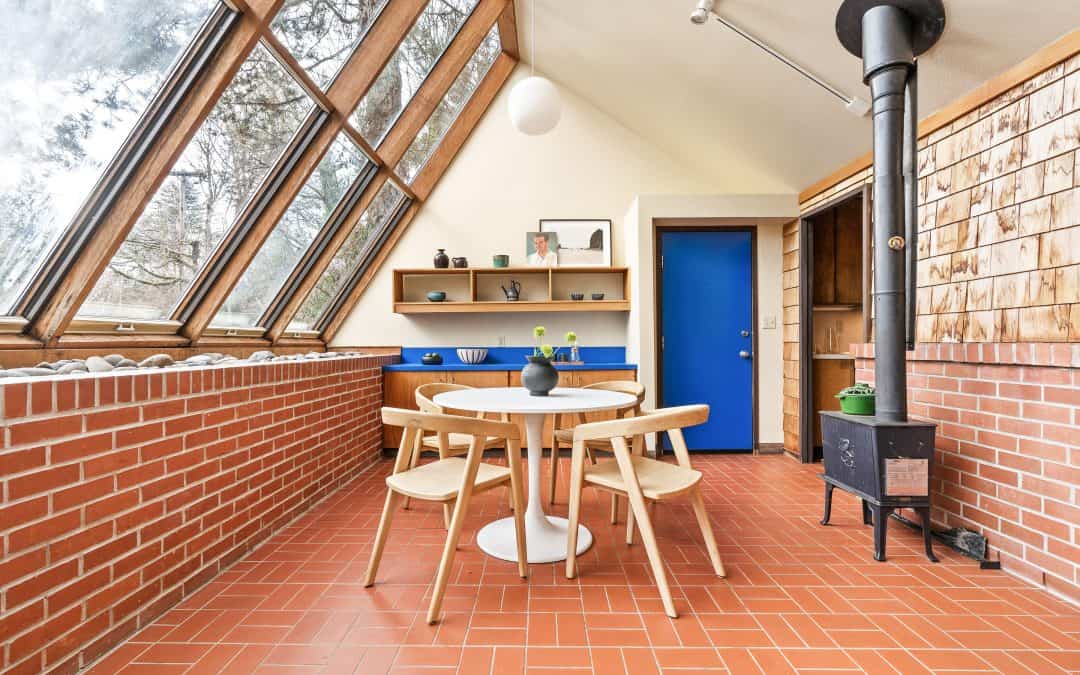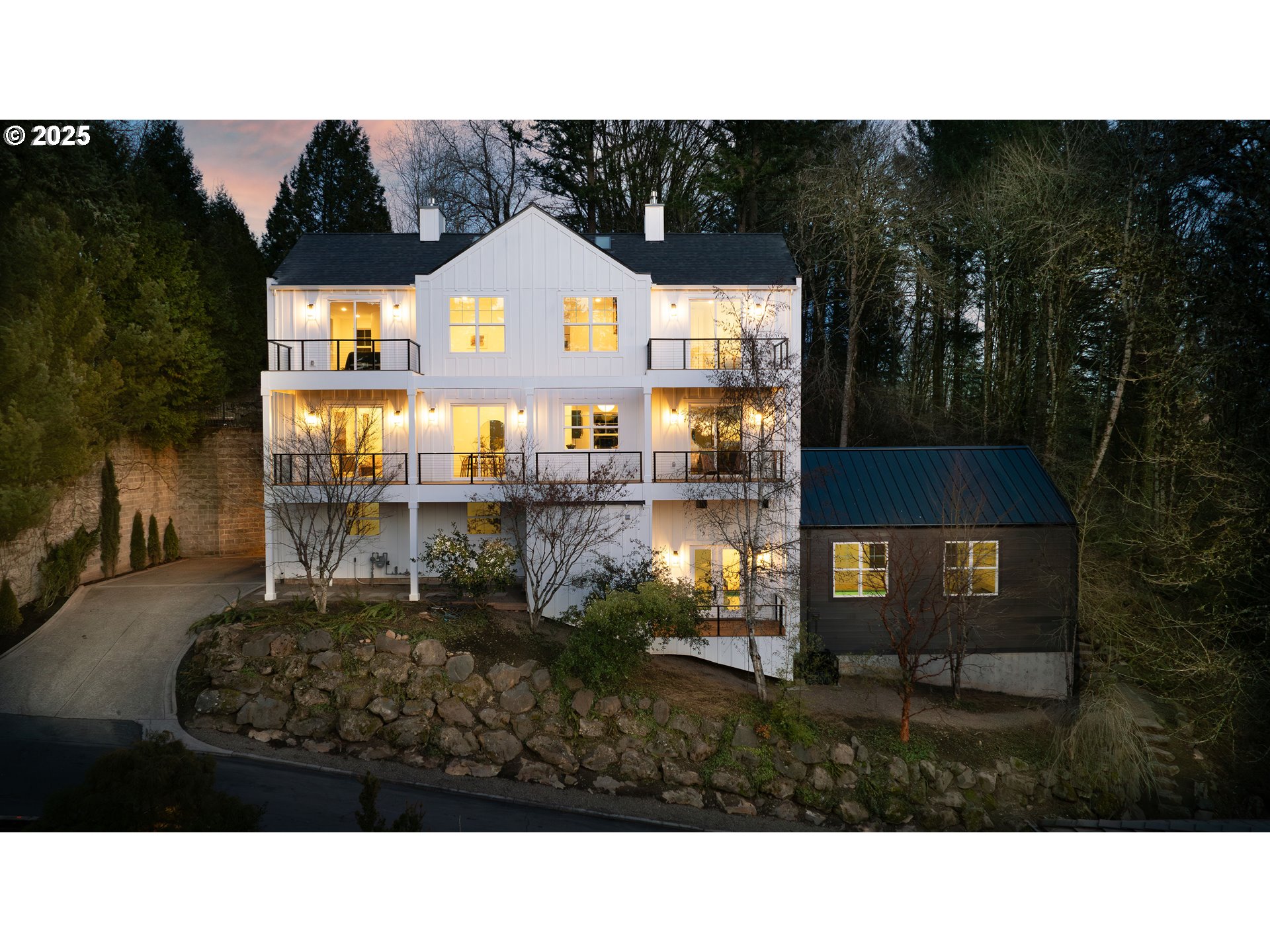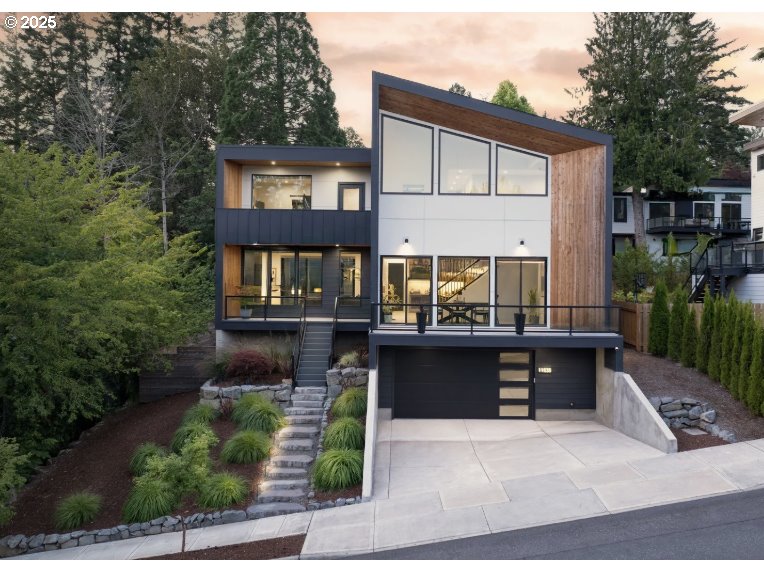MCLENNAN RESIDENCE
In 1965, William and Janet McLennan commissioned local architect Henry Bergman to build a stunning, modern house in the Northwest Regional Style tucked into the SW Hills of Portland. This forward-thinking modern home of the era utilized post and beam construction and was uniquely constructed with solid walls made of 2×6 tongue and groove cedar planks installed with a vertical orientation. The living room features large bay windows overlooking the surrounding lush forest. The grand exposed brick fireplace with a cantilevered hearth separates the sunken living room from the dining space. The solarium expands into a vaulted space with a wall of windows as you enter from the dining room and kitchen. The natural energy efficient heating system functions by way of the built in wall length indoor rock garden below a bank of south facing windows that heat up the rocks during the day. When the rocks release their heat in the cool of the evening, it is swept up into the large ceiling furnace intake and preheats the air before it reaches the furnace. The functional galley kitchen features original wood cabinetry and a generous amount of counter space. The entryway has large floor to ceiling glass windows with views overlooking the forest and cedar shake walls with matching exterior siding that blur the lines between the inside and out. The primary bedroom is on the main floor along with a full bathroom and a second bedroom that has been used as an office/den/library. The lower level features a flexible entertaining space, two bedrooms and another full bathroom. The exterior has naturally weathered cedar shake siding and a thermal dynamic flat roof. The home’s form was designed to integrate into the surrounding natural landscape and the gardens have been thoughtfully curated by the original owner for over 60 years.
MCLENNAN FAMILY
A unique opportunity to own a slice of Oregon history in the home of Judge William (Bill) McLennan and Janet McLennan. Bill McLennan, a third generation Portlander and a second generation judge, was an active member of the community and a well-respected Circuit Court Judge. An avid outdoorsman and Mazama, Bill led climbs on almost all of the Cascade Range mountains, summiting many with his young family in tow. Both Bill and Janet were active in politics and were founding members of the Oregon ACLU. In the early years, Janet led campaigns to abolish the death penalty, protect Oregon beaches and open the City Club up to women. After receiving her law degree, Janet served as Governor Straub’s Natural Resource Advisor and then as legal Counsel in the Legislature when it passed Oregon’s landmark land use laws (Senate Bill 100). In her retirement, Janet served as Board Member and Chair of the Board of Forestry, 1000 Friends of Oregon, and the Tillamook Heritage Trust. Their custom home in the SW Hills of Portland built for their family of 5, with its woodsy setting and natural materials reflects their lifetime commitment to Oregon and its environs.
ARCHITECT
Henry P. Bergman (1919-2016) was a Portland architect. He established Bergman & Davis Architects in Portland in the 1960s, designing homes, churches, and commercial buildings into the 70’s. Their style featured exposed beams, natural wood and clean lines influenced by Scandinavian, Bauhaus and Japanese design.

LANDSCAPING
The two lots of the Northwood property, comprising about 6/10 of an acre, are a mature garden of trees, shrubs and perennial plants among majestic Douglas firs and big leaf maples. Deciduous trees provide seasonal flowers and autumn foliage color while large rhododendron and other broad leaf shrubs provide a backdrop of greenery year-round.
Carefully planted by the owner for over 60 years, the garden boasts a variety of unique perennials, many hand-grown from seed. Of interest is a large collection of hardy geraniums which flower in May and June followed by a hillside display of multicolored candelabra primroses which bloom from May to July. Each year the owner has opened the garden to friends and neighbors to view the primroses at their peak. Masses of hellebores provide evergreen foliage and winter flowers. And a vast collection of cyclamen, with their mosaic of leaf patterns and shapes, bring color and interest to the winter garden and a flush of bloom in early spring. Beyond the garden, on the southeast and east sides, The Columbia Land Trust property provides a buffer zone of native woods. The backyard on the house seamlessly extends into the urban woodland for about 1/4 mile before reaching a road.
Nothing epitomizes the family’s love of the house than their first Christmas tree, a 2 ft tall live tree which was planted in the front yard and still stands there today, 60 years later and 60ft tall. It is a marker of many years of fond memories for the McLennan family
Available for Purchase
Price $850,000
Year built: 1966
Beds: 4
Baths: 2
Sqft: 2,139
MLS# 24310269
OPEN HOUSE











