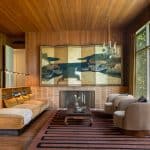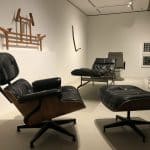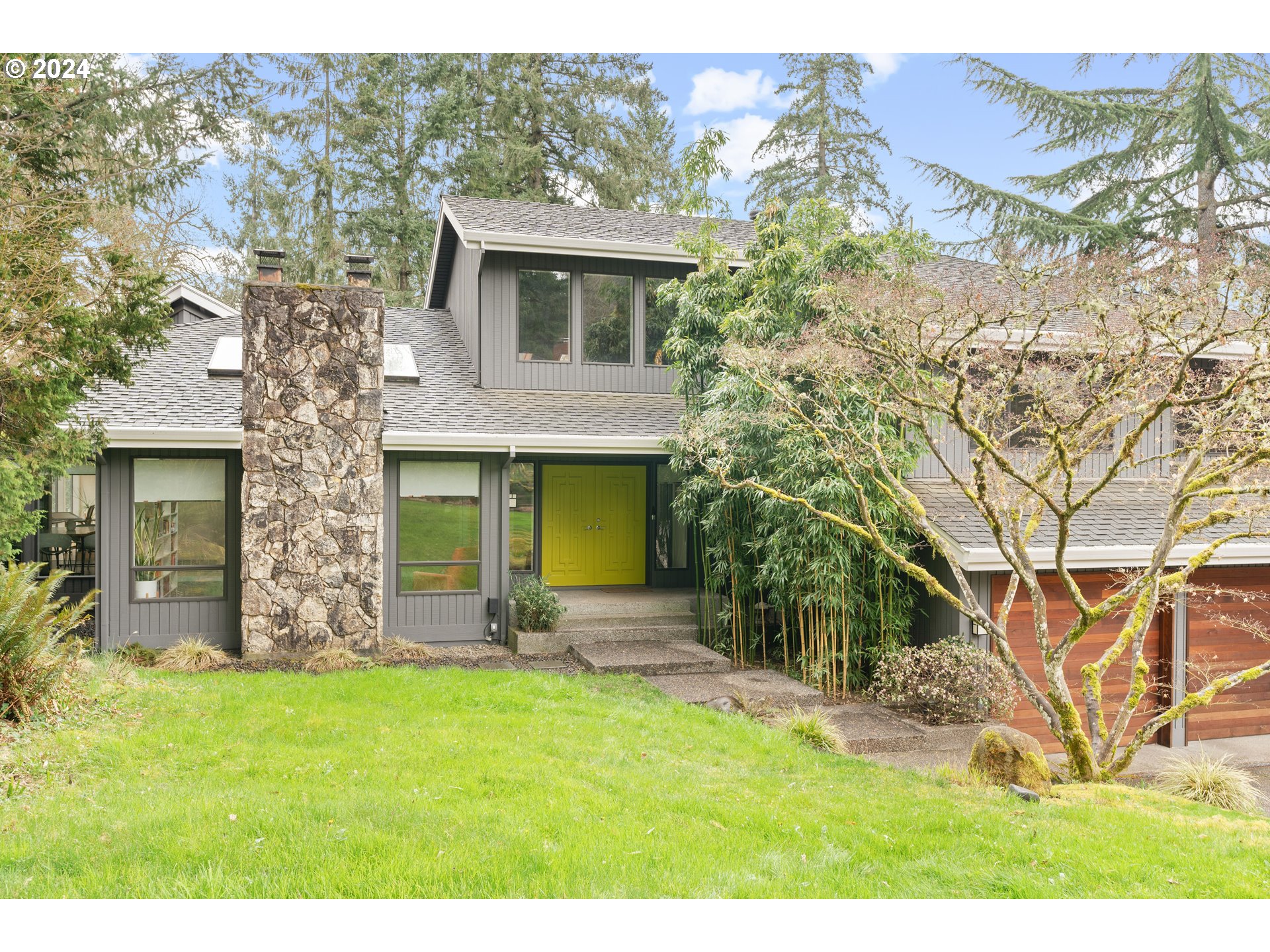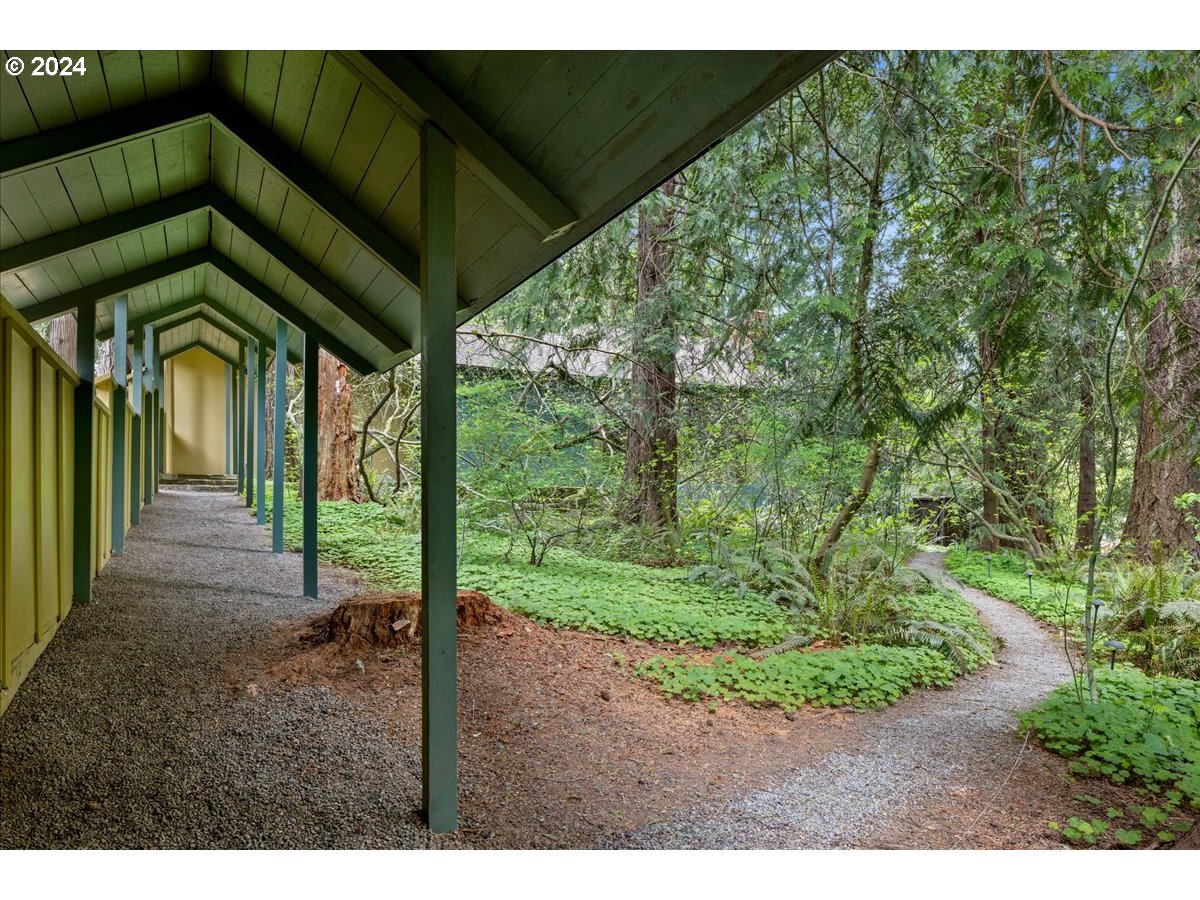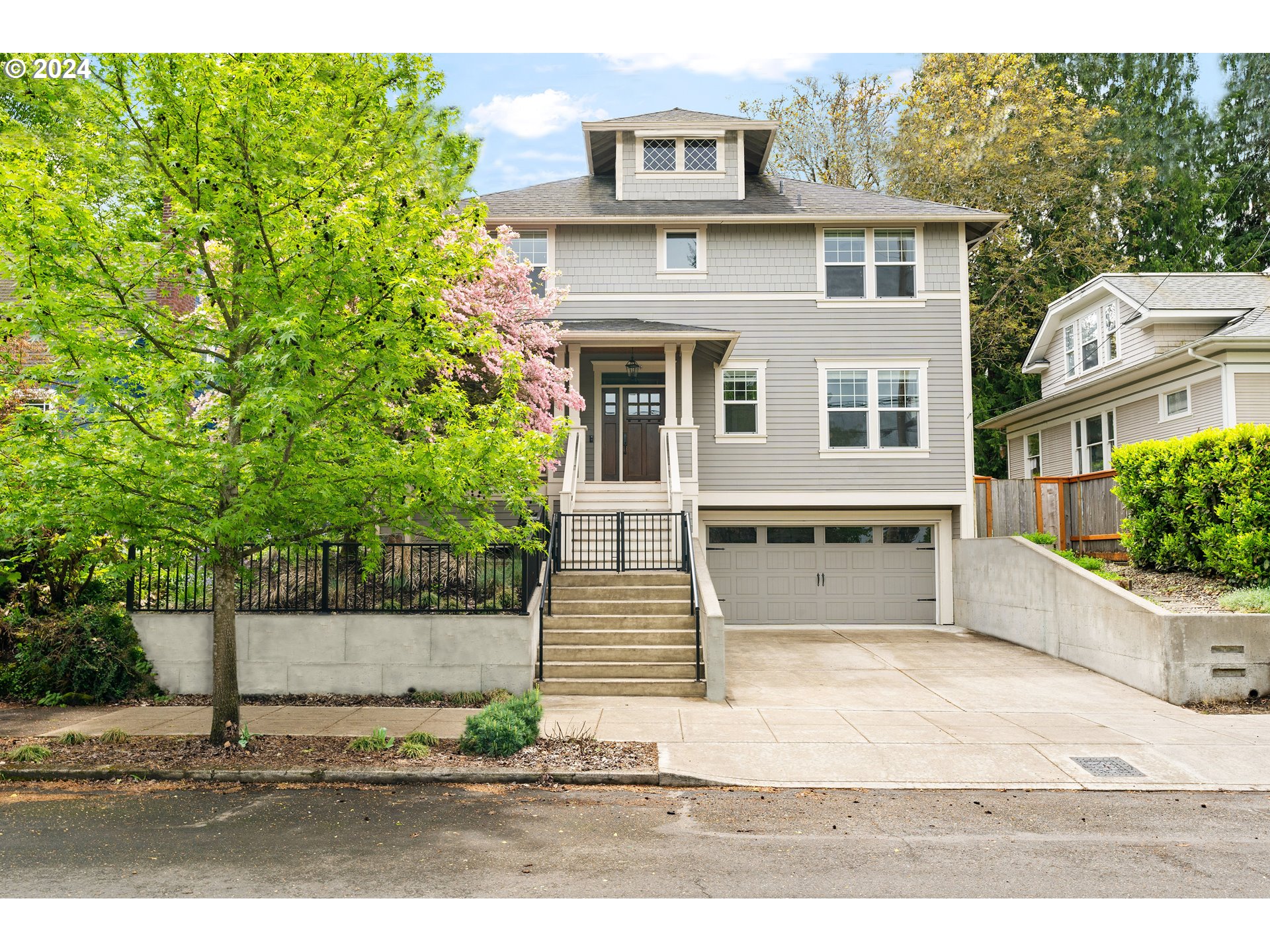Matthew Daby of MODaby Designs and I have had handfuls of conversations over the past couple of years about where to find/ how to build a highly efficient home that captures the modern aesthetic through materials used and intelligent design that are accessible to buyers.
Recently, Matthew has been working with local builder Cellar Ridge and through their collaboration have birthed the 50/10 houses project. These homes are designed with the goal of being extremely efficient (50% more efficient than Oregon code requires), affordable, aesthetically pleasing and produced with sustainable materials where it makes sense.
The team has set up the system so that the buyer can choose their interior floor plan based on their needs. The design is flexible and can be easily altered to meet livability needs and can be built on very narrow lots or wider lots. The buyer then chooses the exterior look that they want, Matthew has designed 6 options that range from contemporary modern to a classic home design.
Slideshow of the exterior designs:
[slideshow id=33]
You can view the floor plans at the 50/10 website here.
Additional features that make these homes so efficient:
- Heat Recovery Ventilator
- Compact Flourescent or LED Lighting
- No VOC Interior Paint Finish
- Low Flow Fixtures
- Natural Wool Carpeting, Marmoleum, and Tile
- Air Sealing at Framing Gaps and Cracks
- Energy Star Rated Appliances
- Bamboo Flooring
- Roof Design Oriented for Solar Panel Application
- Overhanging Eaves Designed for Weather Protection and to Shade Summer Sun
- Windows Oriented for the Most Solar Gain, Daylight and Views
- High Efficiency Heat Pump
- High Efficiency Water Heater
- Earth Advantage Certified
Contact me if you are interested in purchasing a 50/10 house :
Marisa Swenson 971-285-7955
marisa@m-homes.net



