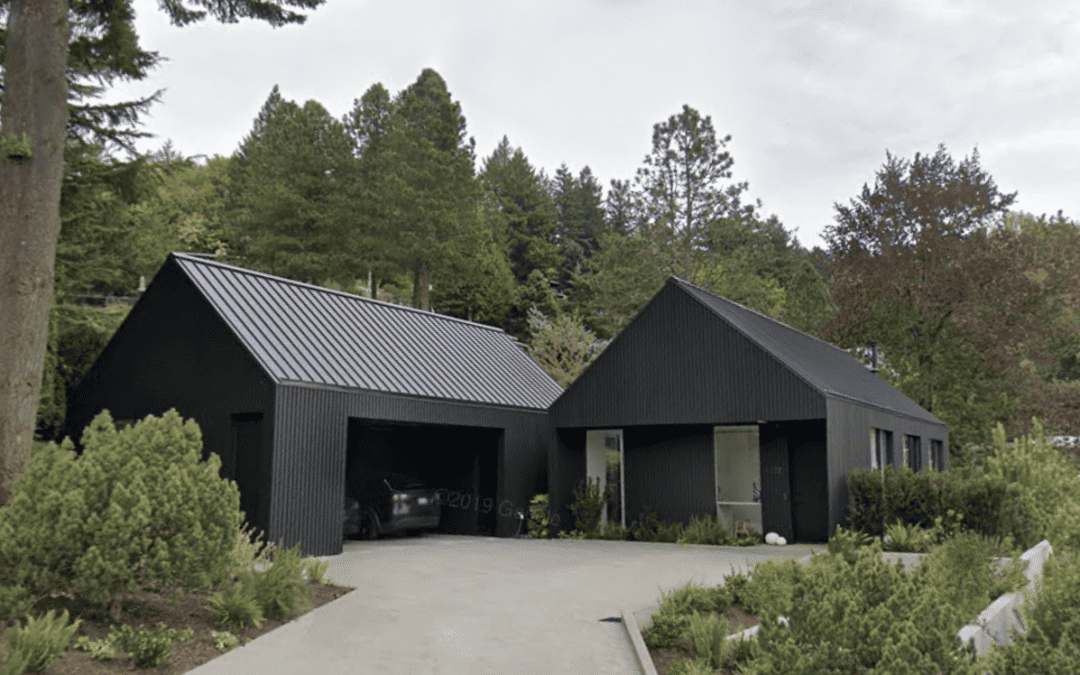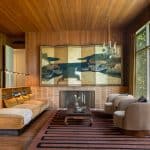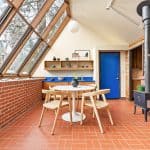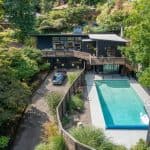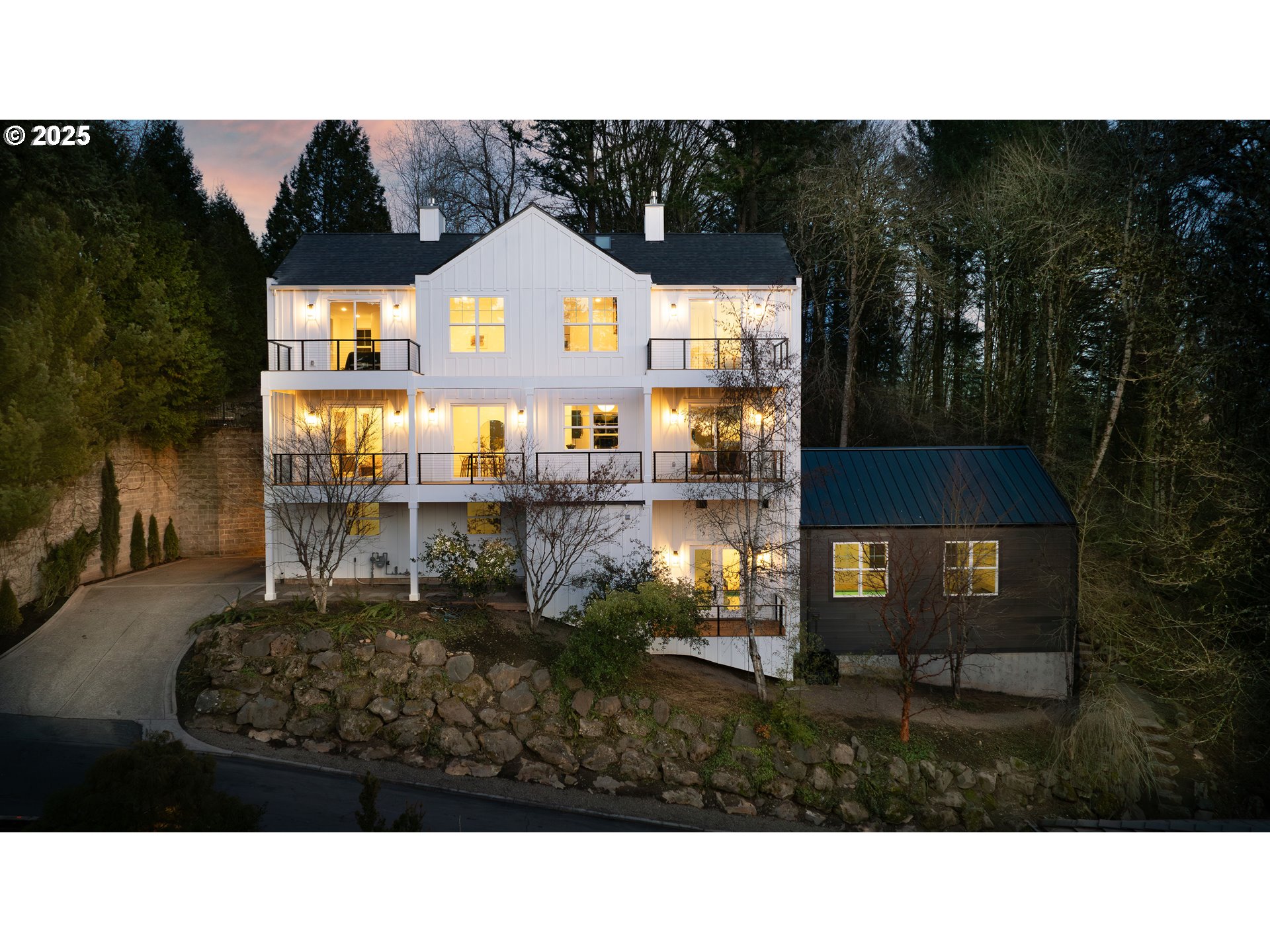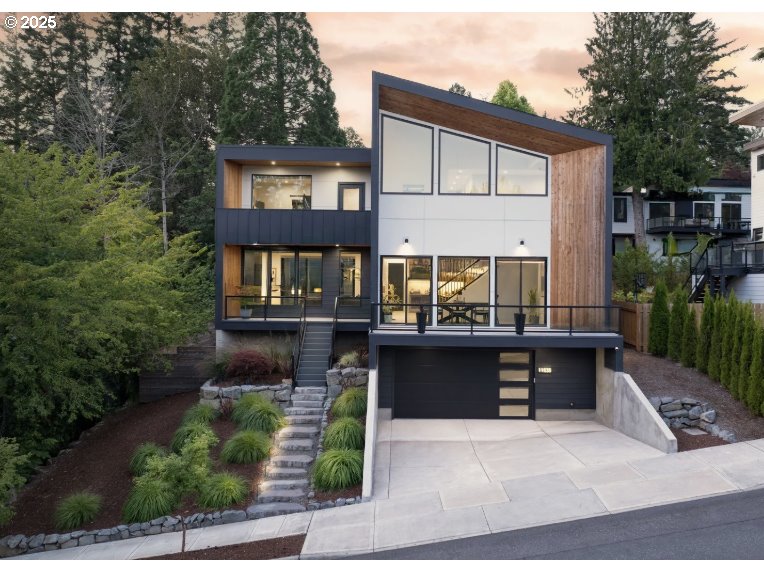Map data ©2023 Google / The Tripod House
With 17 completed projects across the Portland metro and 17 currently in progress, Fieldwork Design is transforming the standard of modern architecture. In fact, Architectural Digest recently claimed Fieldwork Design as 1 of 10 “on the rise” firms in the country.
The firm is a close-knit group of brilliant minds — two head architects, one head interior designer, and a team of 10 architectural staff members. Founders Cornell Anderson, Timothy Fouch, and Tonia Hein created a design philosophy that puts the clients’ values above all. As you will see in the featured projects below, designers bring the personality and client’s personal or company mission to life through their material choices, dimension, and lighting. Every inch of their designs are calculated!
My Favorite Featured Projects
MALAVA: House of Hair
Lower Boones Ferry Rd, Tualatin
Completed in 2016
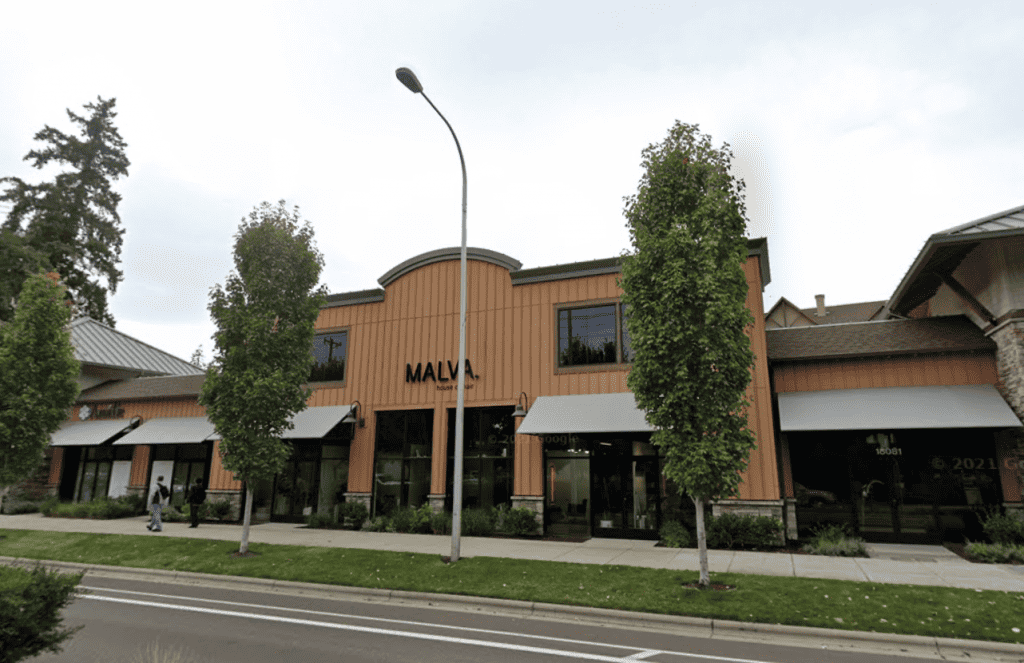
Map data ©2023 Google / MALVA
MALAVA is an upscale hair salon and skincare studio, known in Portland for unmatched luxury services. After Fieldwork renovations, the design truly matches the service. Fieldwork architects and designers mirrored MALAVA’s value of zen by incorporating geometry and warmth throughout the studio.
Allison Inn Pool House
Allison Lane, Newberg
Completed in 2019
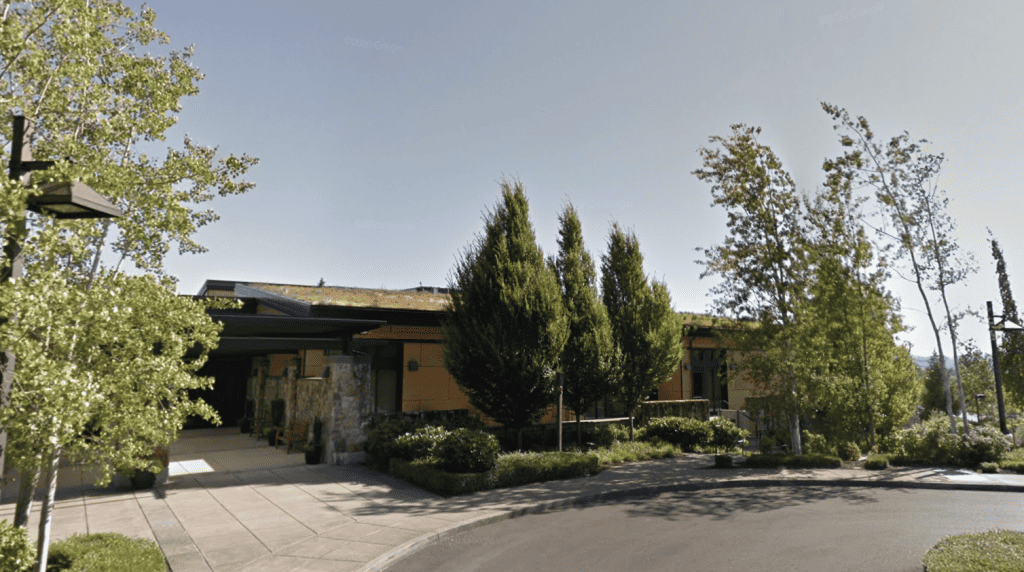
Map data ©2023 Google / Allison’s Inn and Spa
The architects translated Allison Inn & Spa’s philosophy into their design: “neither stress nor worry can survive in this environment”. The pool house features a vanishing pool and whirlpool, both shrouded with light from the above skylight. During the chilly season, the heated pools create a mysterious mist, as if by design!
The Tripod House
Portland, Oregon
Completed in 2019
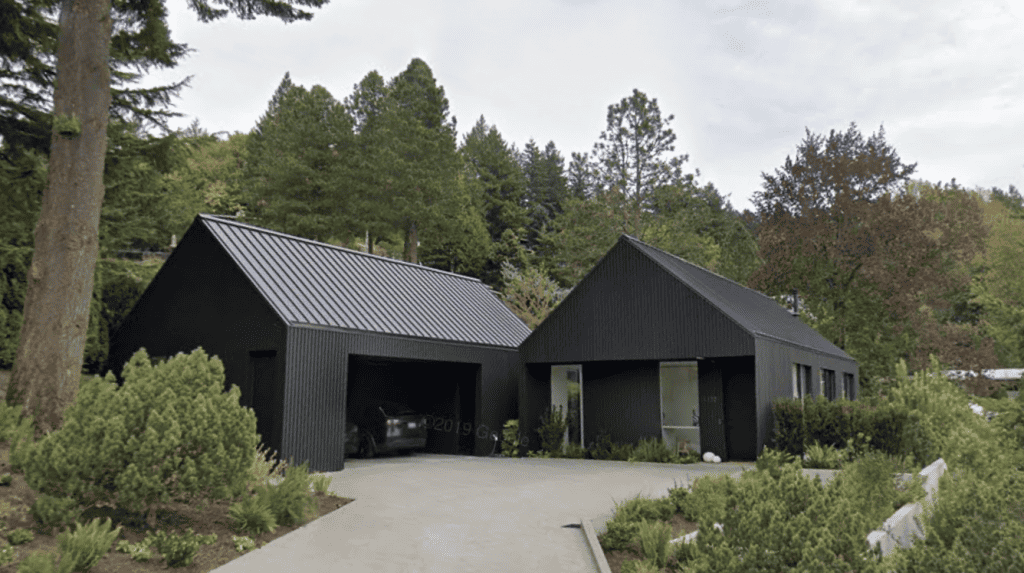
Map data ©2023 Google / The Tripod House
Three small houses connected seamlessly into one property — incredible! The home is the epitome of minimalism. Exterior walls alternate between black paneling and windows, connecting the home to the surrounding landscape.
Upper Left Roasters
Clay Street, Portland
Completed in 2015
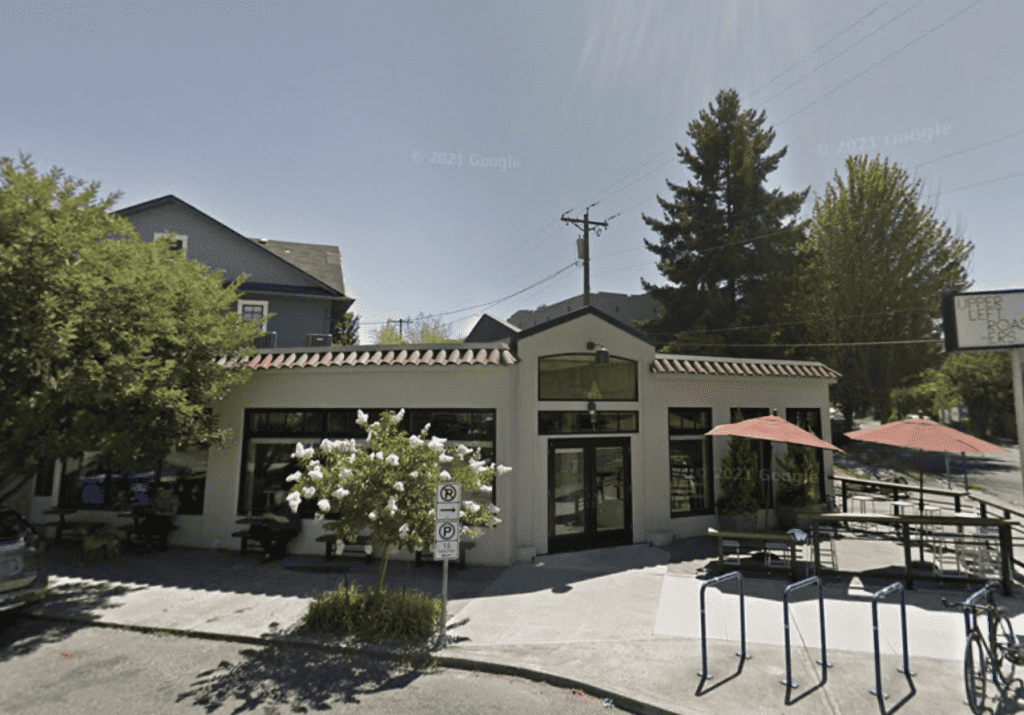
Map data ©2023 Google / Upper Left Roasters
The design for the Upper Left Roasters coffee shop was inspired by the historic Ladd’s Addition neighborhood in SE Portland. The tree-lined streets are translated into the shop’s design with Oregon White Oak from top to bottom — including an oak-trimmed skylight and oak pourover bar.
What’s next?
Looking forward, I am most excited to see the White Salmon Cabin project completed. The SW Washington cabin is being built partially underground, with a low-slope “flying” gable roof peaking above the landscape. 3D renderings show natural light throughout and a built-in courtyard in the center of the home. Incredible!
The Fieldwork designers are completely redefining modern architecture in the Portland Metro area. I am anxiously waiting to see how the firm continues to push architectural boundaries. If you’re curious as well, browse Fieldwork’s complete portfolio at their website.

