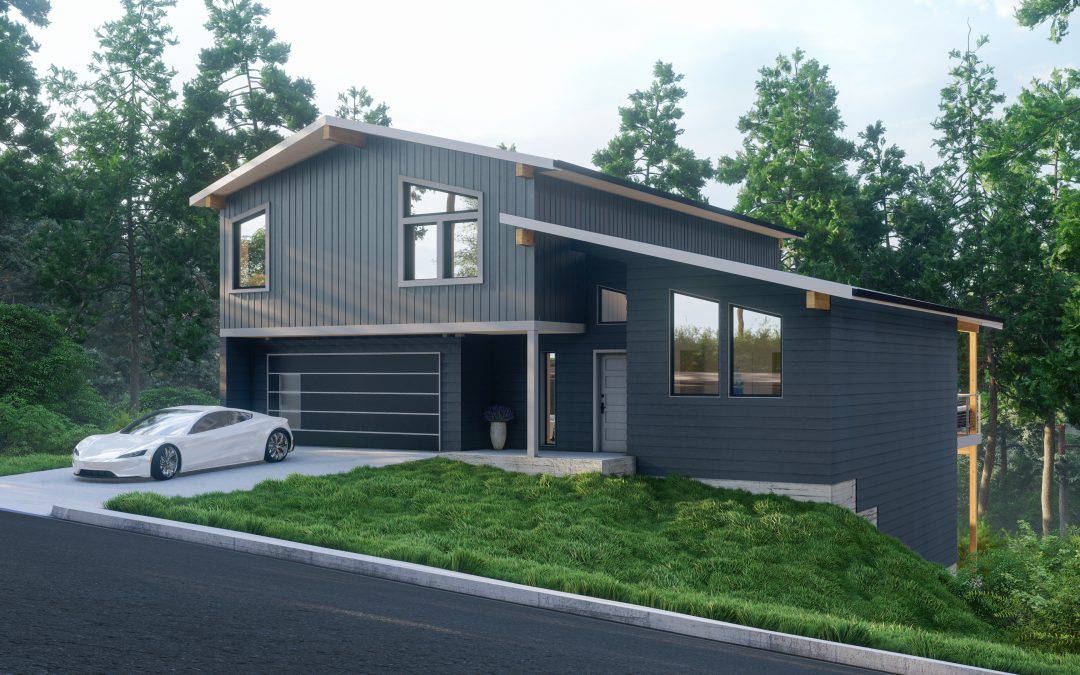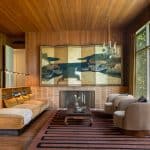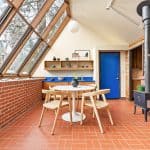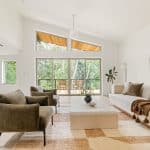New modern home with mid century inspired design elements and details throughout built by Advanced Design Build LLC. Open concept living spaces provide seamless transitions between living, dining, and kitchen areas that overlook the lush green space bordering the property. Vaulted ceilings provide a light + bright airy living space. The kitchen features sleek quartz countertops, stainless steel appliances, designer tile and walnut cabinets. The upper floor features a large primary suite with a large walk-in closet and connected bathroom + 2 additional bedrooms, full bath and laundry room. The main level features a large living space with a covered deck off of the sliding doors adjacent to the living and dining room,a bedroom/office, mudroom connecting the home to the double garage + a half bathroom. The lower level features a large flexible living space, bedroom and a full bath. Energy efficient systems including zonal heat pump units, independent heat recovery ventilation system, EPS Energy Verification and Certification. Located on a private dead end street backing to a lush forested green space where you can experience the peace and tranquility of nature from the comfort of your home yet just minutes to the city center. Easy commute to Nike, Intel, city center.Schools: Lincoln, West Sylvan. Under Construction presale-estimated completion July/August 2024.
Interior photos are images from a similar plan by the same builder.

Main Level Floor Plan
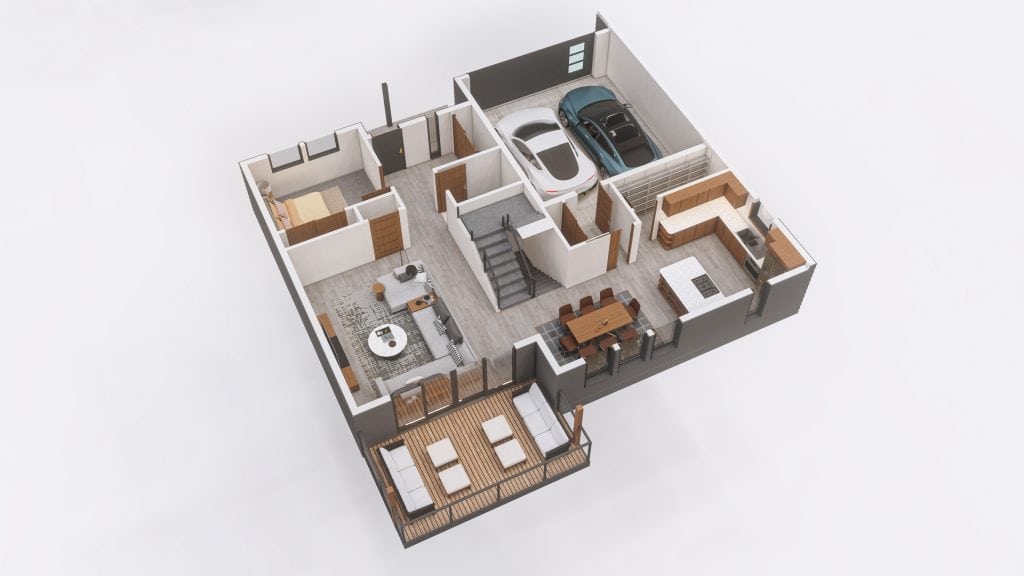
Upper Level Floor Plan
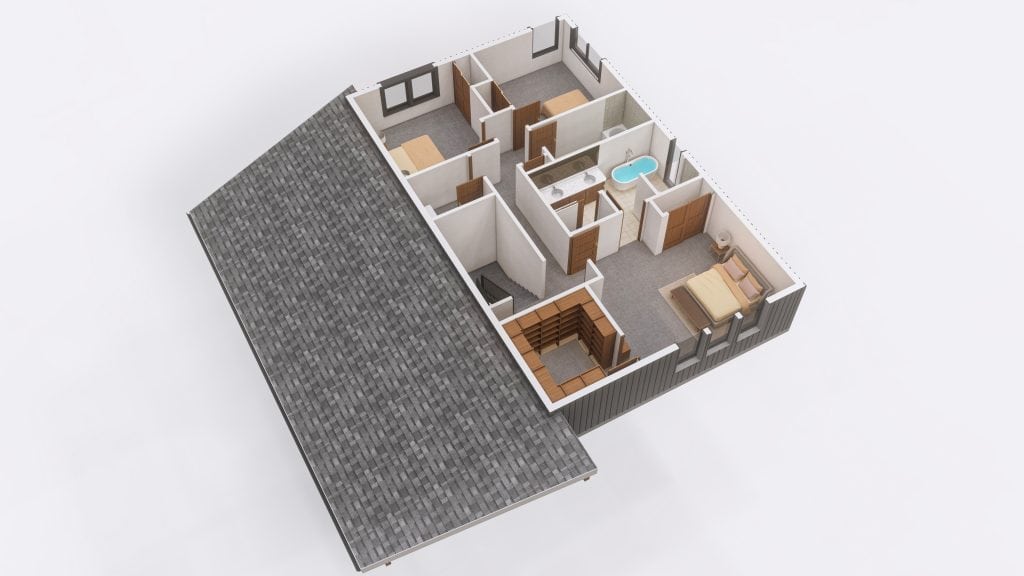
Lower Level Floor Plan
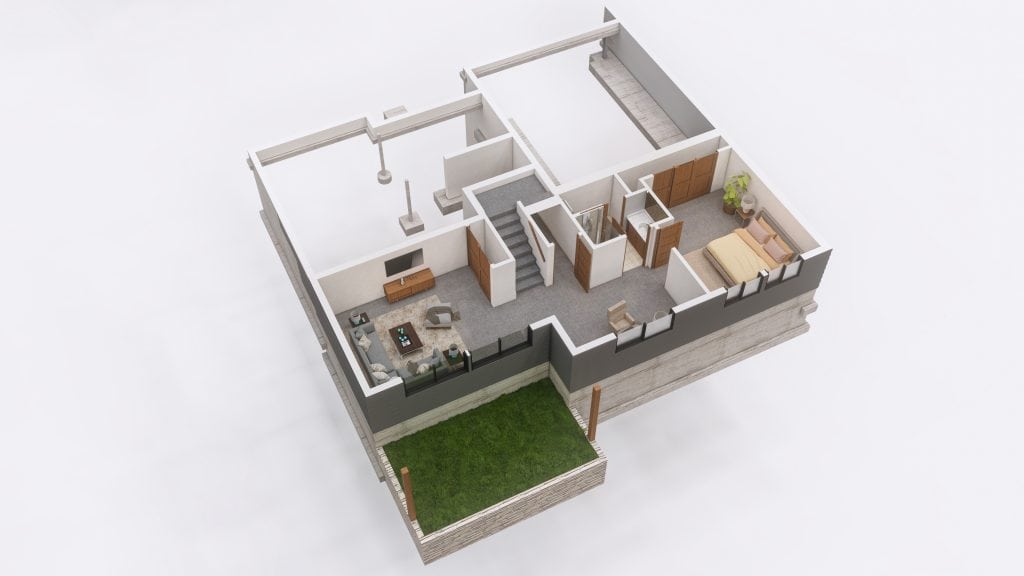
photographs of a similar project
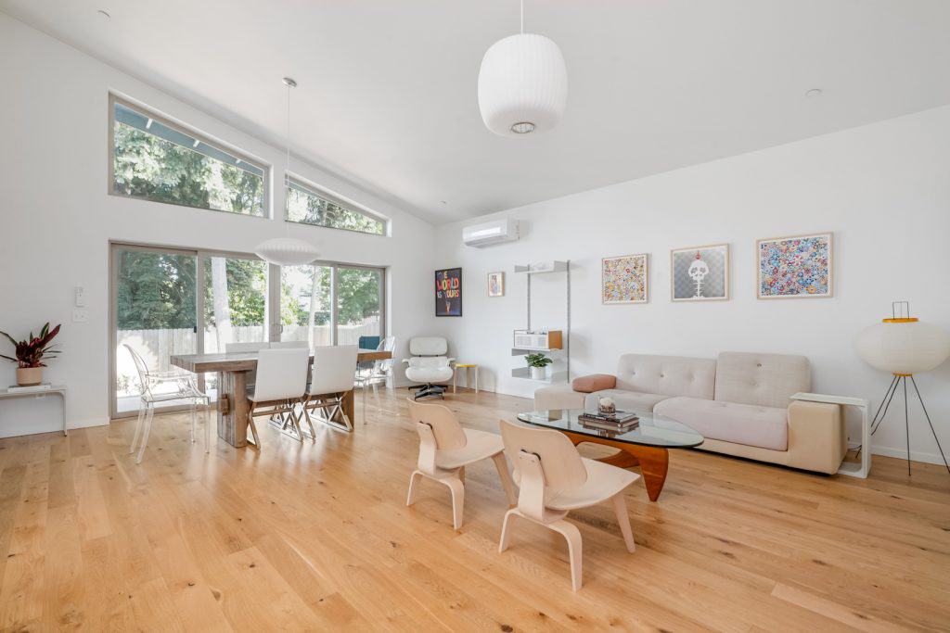
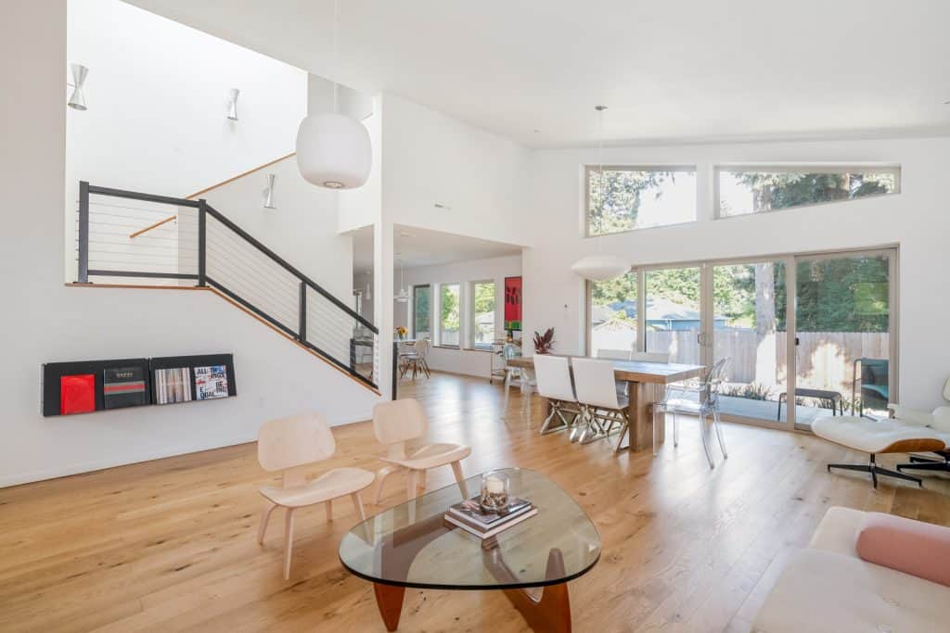
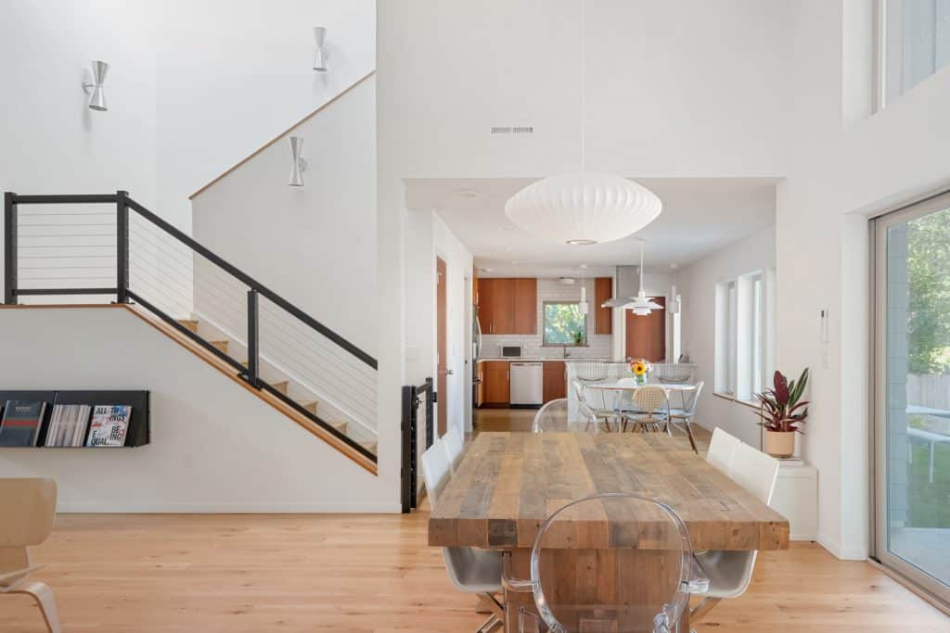
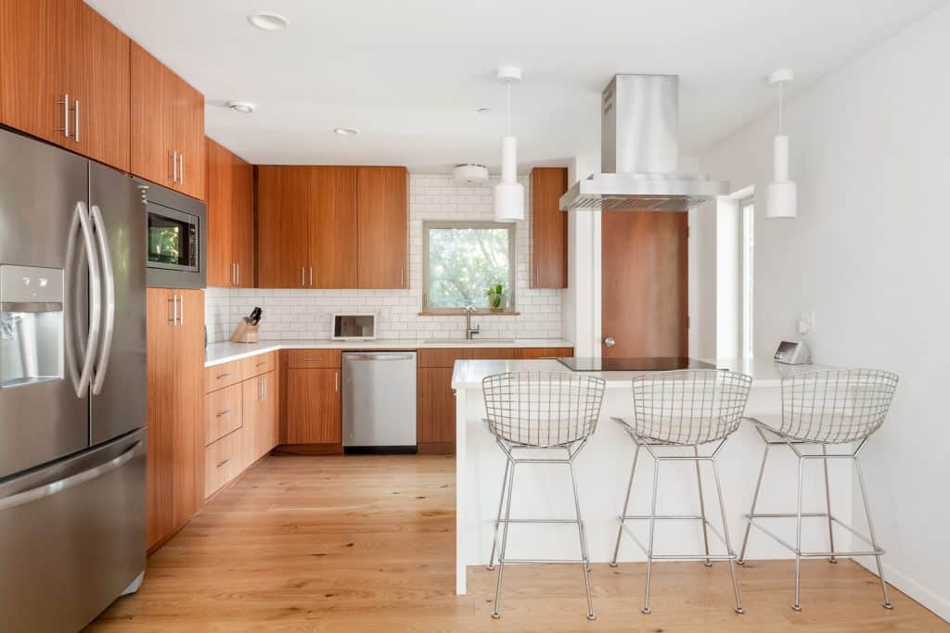
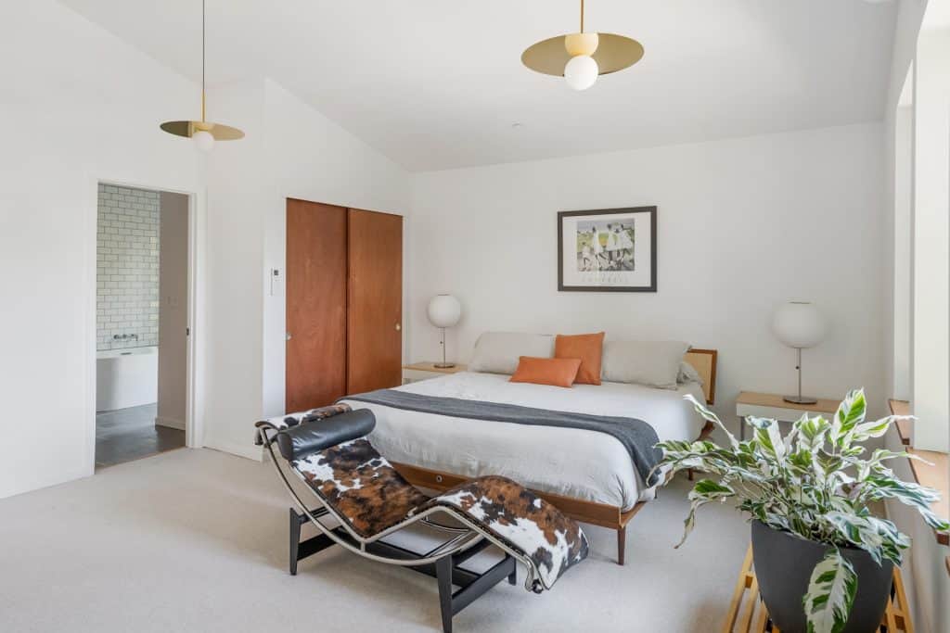
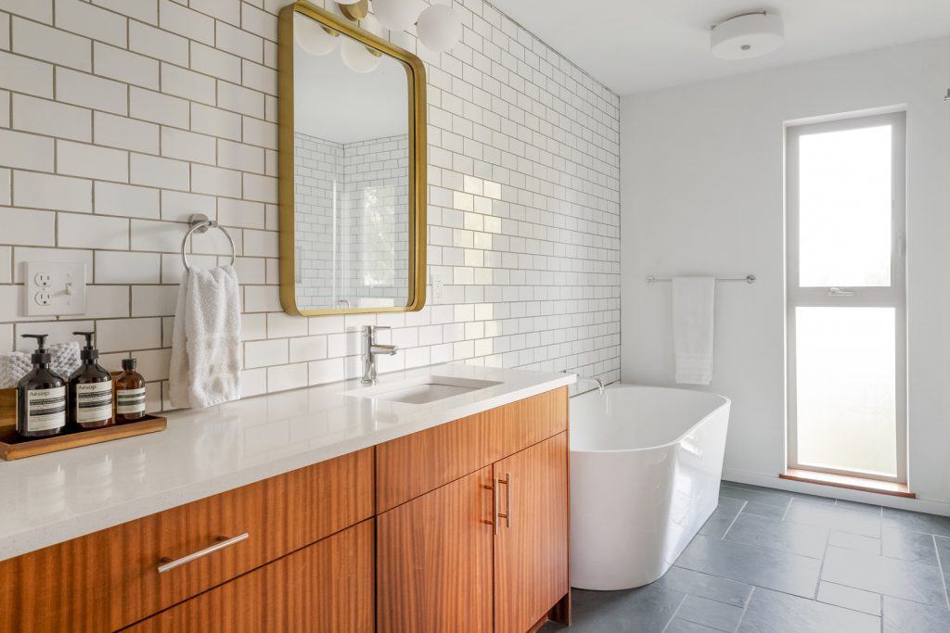
For more information contact:
Marisa Swenson
marisa@modernhomesportland.com

