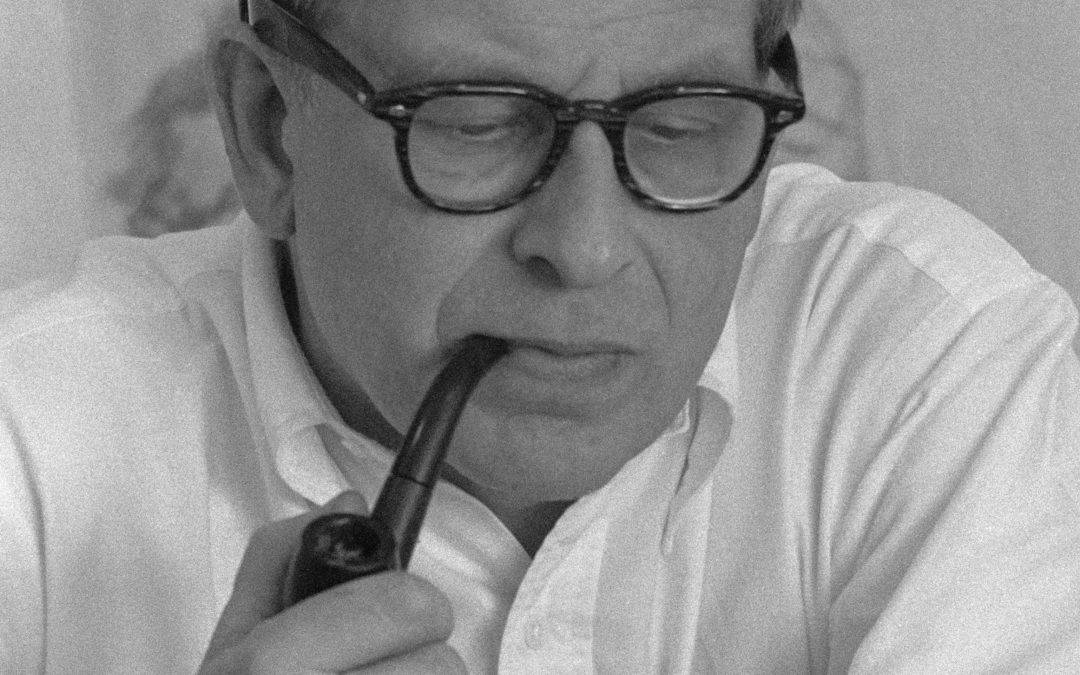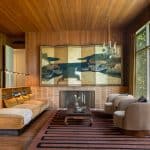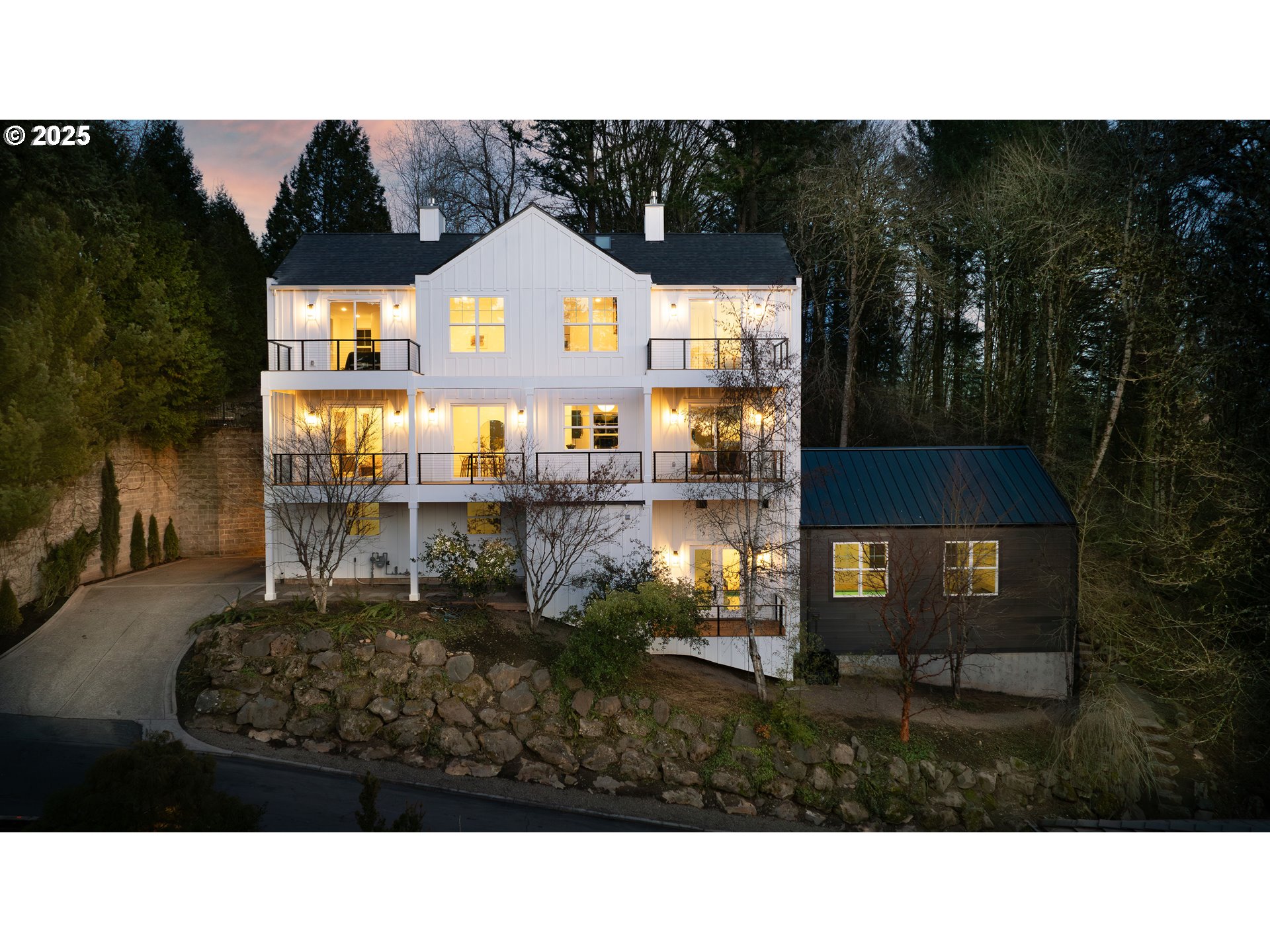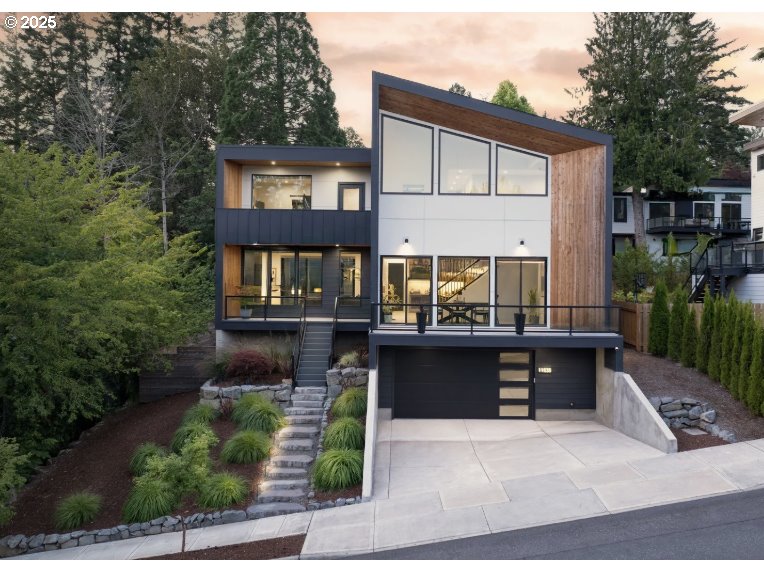By Balthazar Korab,Eero Saarinen Public Domain, Creative Commons
The purpose of architecture is to shelter and enhance man’s life on earth and to fulfill his belief in the nobility of his existence. – Eero Saarinen
Eero Saarinen was a Finnish American architect and industrial designer, and a pioneer of bringing in elements of exploration and experimentation to American architectural design during the 1950s. Known for his neo-futuristic style, he brought form and function together in unique ways capturing “an era of technology, of futurism, and of optimism.”
Saarinen was born on August 20, 1910, in Finland. He came from a talented family with famous parents – his father, Eliel Saarinen, an architect, and his mother, Loja Gesellius, a sculptor and textile artist. In 1923 they emigrated to the United States and settled in Michigan. In 1929, Saarinen left for Paris, France, to study sculpture at the Académie de la Grande Chaumière. A year later he returned to the U.S. to study architecture at Yale University. After graduating in 1934, Saarinen was awarded a fellowship that funded his travel to Europe and North Africa. In 1935, he completed his fellowship and spent a year in Finland working at a Helsinki architectural office.
In 1936 Saarinen returned to the U.S. and his architecture career began with an apprenticeship and partnership with his father at his architecture firm. His father designed various private school buildings around the country from 1925 to 1941, including the Cranbrook Academy of Art in Bloomfield Hills, Michigan. Saarinen began to teach at Cranbrook, work on furniture designs, and compete in architecture contests with his father, which were very popular at the time. In 1938, they sent in their submission for a design for a museum for the Smithsonian Gallery of Art and won first place. Even though the design was later rejected, Saarinen was widely featured in the press, which attracted attention to his work.
While at Cranbrook, in 1940, Saarinen met Charles Eames, an American designer, and architect. They partnered together in entering a competition at the Museum of Modern Art in New York for an upcoming exhibition, Organic Design in Home Furnishings. They created a groundbreaking collection of molded plywood chairs, which won first place in all categories – for chair design and for the living room, for which they were awarded contracts for manufacture and distribution with major department stores. This propelled both young designers to the front of the American modern furniture movement and additionally gave Saarinen his first national exposure as an independent designer. Over the next 15 years, he designed many recognizable furniture pieces, including the Tulip chairs and tables. His furniture designs used modern materials to form organic forms with perfect curves and elegant proportions.
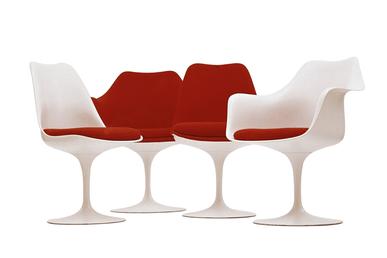
Tulip Chair. Photo sourced from Theo’s Little Bot (CC) https://en.wikipedia.org/w/index.php?curid=20131205
Saarinen’s architecture style was characterized by curvilinear and organically-inspired sculptural forms that were new at the time, as well as more dramatic and expressive. Over the course of his career, he designed many institutional buildings for education and industry but whatever their function, qualities of “delight and ease” are present in all his works. Among his widely recognized designs are The Gateway Arch in St. Louis, Missouri (1965), and the Trans World Airlines (TWA) Flight Center at John F. Kennedy International Airport in New York City (1956-62).
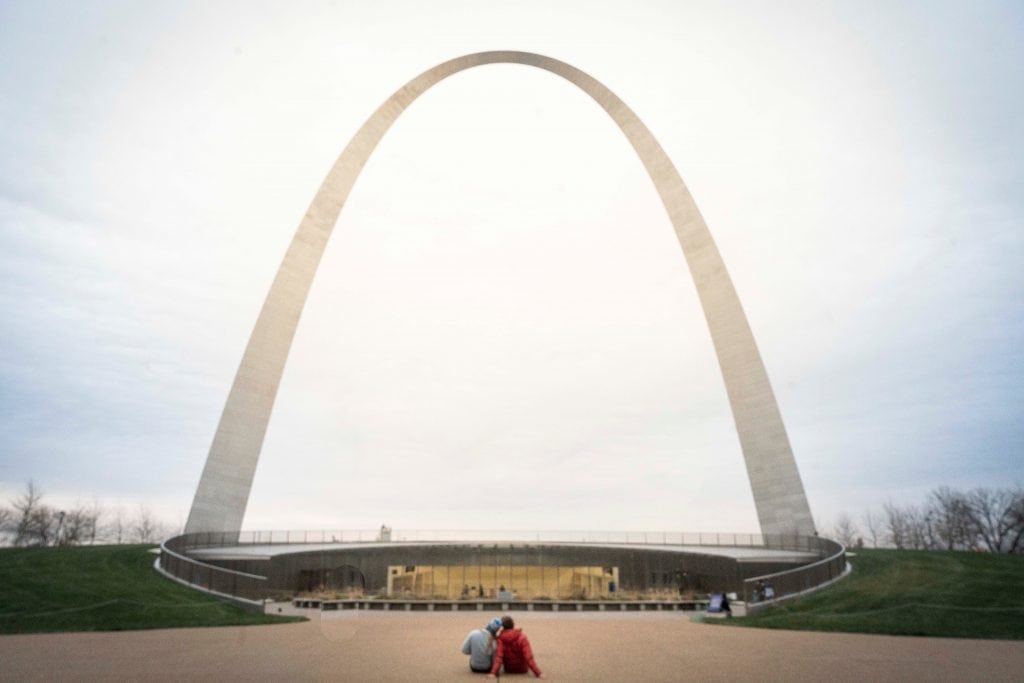
Photo by Intricate Explorer on Unsplash
The Gateway Arch is one of the most recognized landmarks in the U.S. It was Saarinen’s 1948 prizewinning Jefferson National Expansion Memorial design for St. Louis and was among numerous projects that were completed after his death in 1961. The iconic form – an elegant arch of stainless steel (with a span and height of 630 feet) – was built on the banks of the Mississippi River. It is the starting point of the Lewis and Clark expedition, so the arch monument is a representation of the nation’s western expansion.
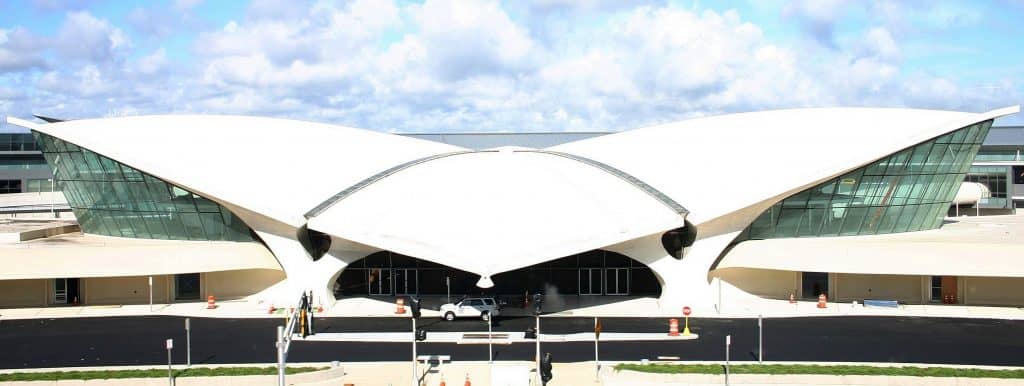
JFK Airport. By Roland Arhelger – Ehemaliges TWA-Termina, CC BY-SA 4.0,
The TWA Flight Center was also built posthumously in 1962. With its modern design and building materials like concrete, this design was very innovative for its time and is truly a mid-century marvel. The terminal was designed to “evoke the spirit of flight” and express the enthusiasm for flying during a time when it was still a luxury. This can be reflected in Saarinen’s sculptural expressiveness – the building mirrored the shape of a bird, with two major cantilevered concrete shells extending outward symbolizing wings. The interior of the terminal also emphasized curvilinear forms and flowing lines and the curving stairways inside evoked a feeling of movement. While the terminal is no longer in operation due to its limited capacity, in 1994 it was named an NYC Landmark and listed on the National Register of Historic Places in 2005. It is currently under renovation.
Eero Saarinen believed that a building must make an expressive statement and that established completely new horizons for modern architecture. He was elected a Fellow of the American Institute of Architects in 1952, and the Institute posthumously awarded him a gold medal. He was also elected a member of the National Institute of Arts and Letters in 1954. Without a doubt, his work and philosophy left its mark on the world.
To learn more about Eero Saarinen’s life and work, click here and here.

