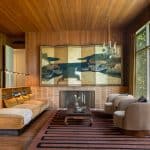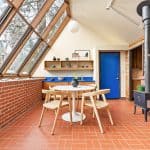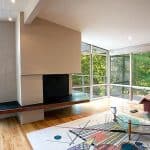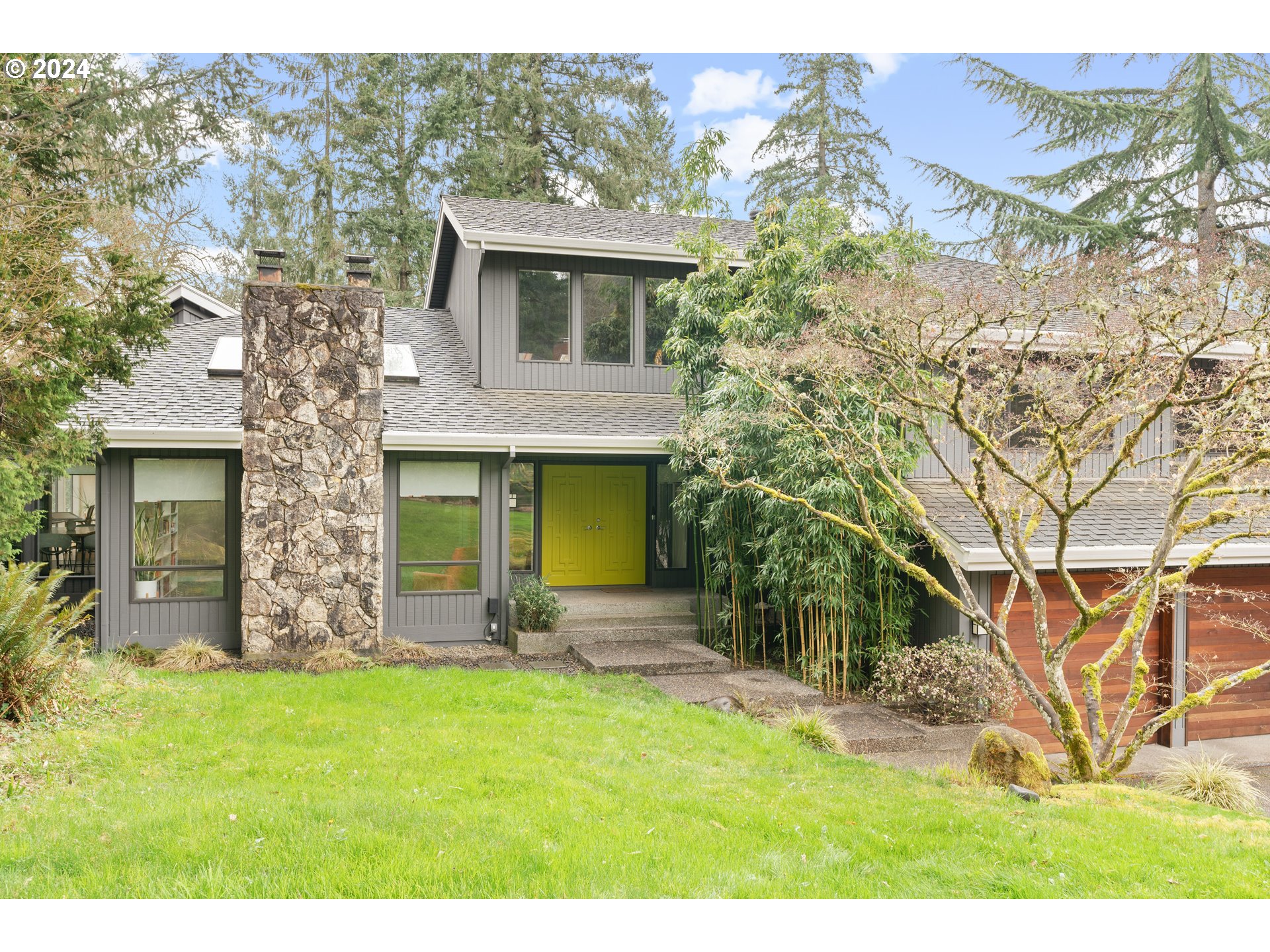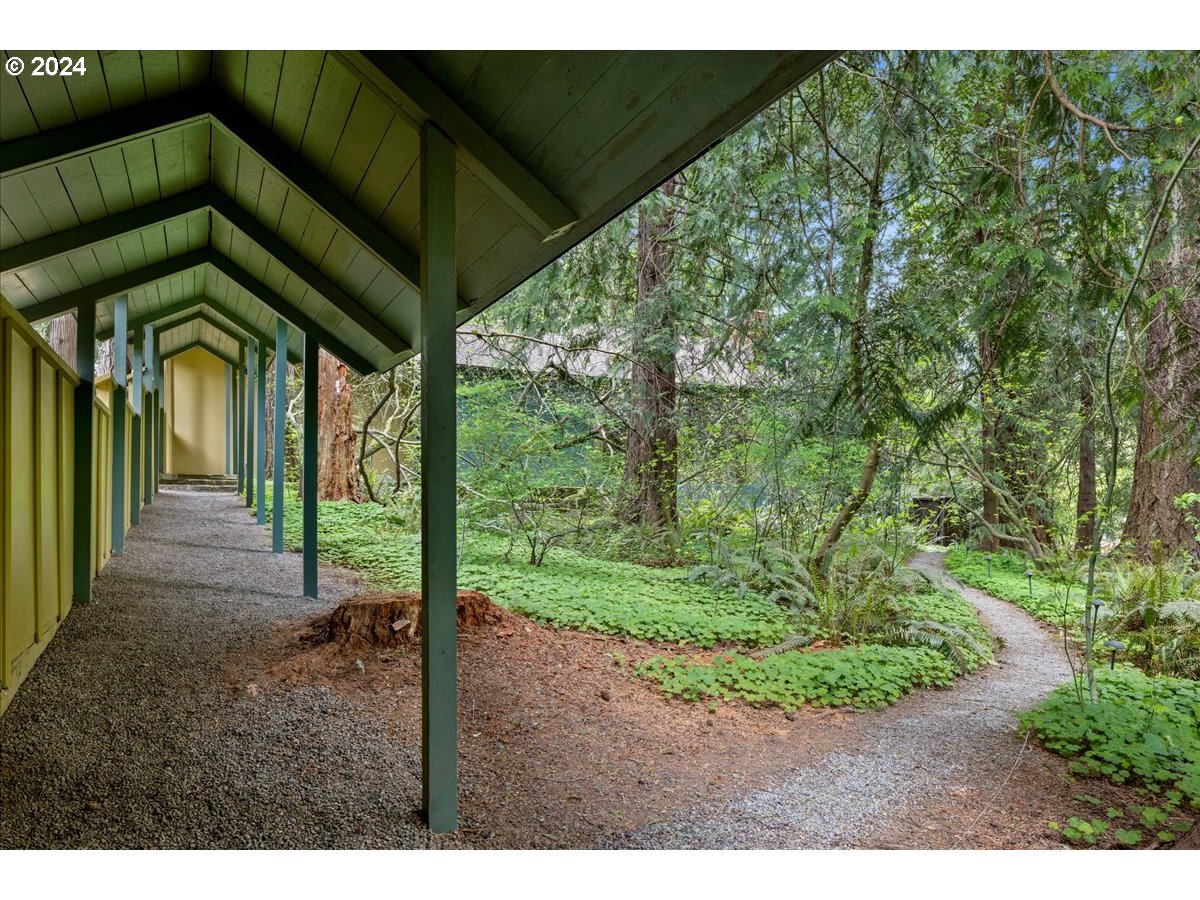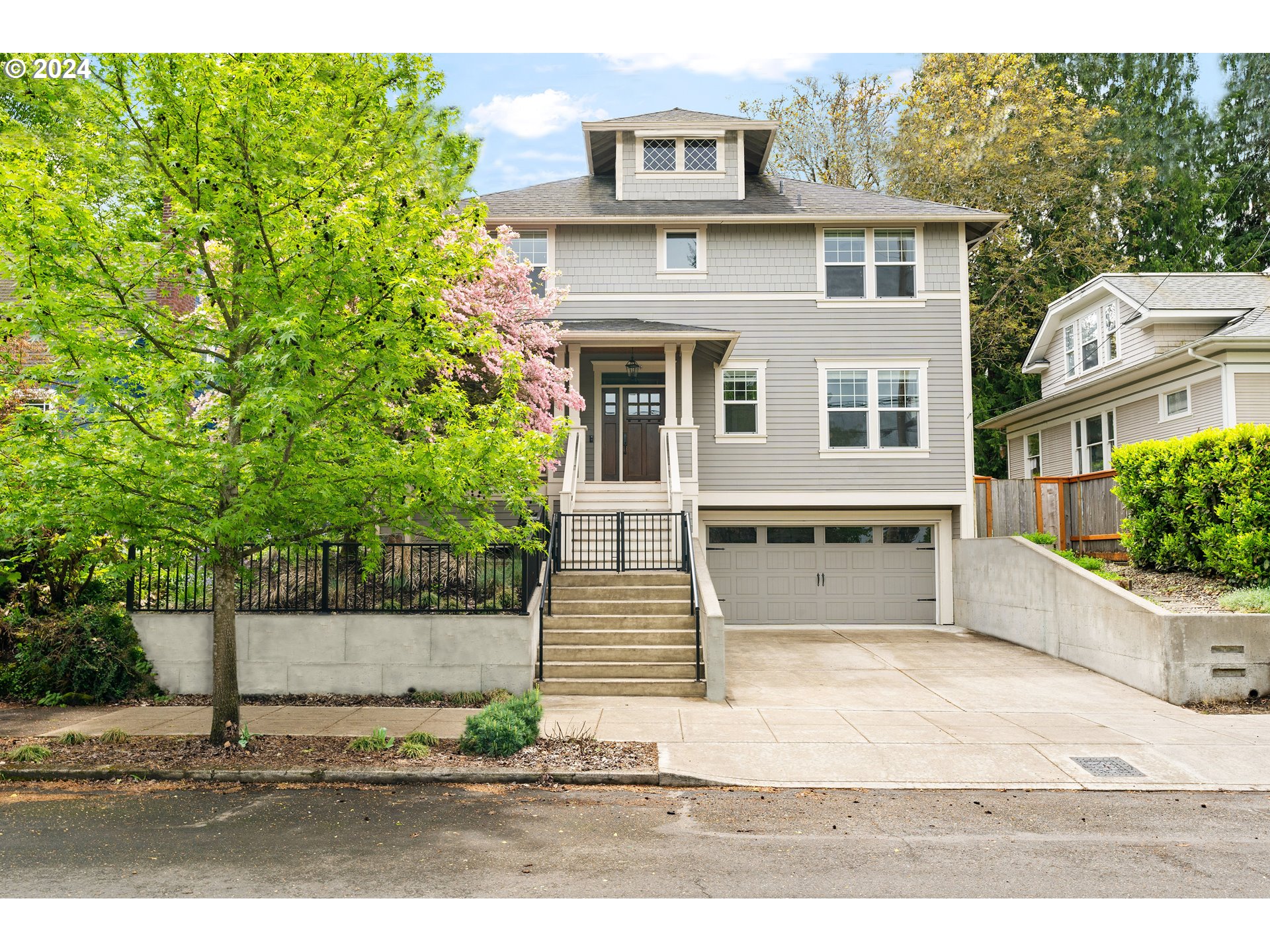Driving through the winding, wooded lot to get to the hidden retreat that is perfectly sited into the sloped lot that hugs the banks of Lake Oswego and has one of the most stunning views of Mt. Hood. The natural cedar shingles that make up the siding blends the form further into the landscape along with the gabled copper roof. Originally a 70’s split level home, the home was completely remodeled in 2004 by Otis Construction with the redesign done by local architect Dennis Batke.
When you enter the home through the antique hand carved panel from India-turned-elegant front door, you are greeted by a slate entry that draw you down a flight of hand crafted, architectural glass art stairs created by local artist Walter Gordinier. This is when you enter the expansive vaulted , lodge style living space that boasts gorgeous rich dark wooden posts and beams throughout and warm mahogany flooring. The 19 foot floor to ceiling glass walls draw you to the breathtaking view of Mt. Hood and the lake which they frame perfectly.
The main floor combines living room, dining room that flow together and a side nook perfect for curling up to enjoy the views. Through the dining space, doors open to the outdoor living room that boasts a huge hearth style fireplace that is surrounded by the wooded lot with a view of the lake.
On to the the upper floor, the open loft walkway which overlooks the main floor living spaces greets you with more beautiful jeweled panels of Walter Gordinier designed glass as flooring that are illuminated by the lighting underneath. The upper floor rooms have high ceilings and creatively placed panels of glass to allow light in unexpected corners while maintaining privacy for the residents. The interior design was completed by local designer Karol Niemi who perfected the interior finish details.
The lower floor master suite greets you with beautiful hand carved doors of a male and female figure that open up into a comfortable bedroom with floor to ceiling windows that again capture the mountain and lake views. There are more panels of unique glass incorporated into an art deco style master bathroom.
[slideshow id=28]
Additional features:
- Guest House – separate 2 bedroom, 1 bath home with living room connected to the main home by a breezeway and elevator
- Optional Elevator Entrance
- Custom Lighting
- Hammered Pewter Door Handles
- Built In Surround Speakers
- Additional Garage with Flex Space – perfect for art/music studio or separate office
- Granite Slab Counters in Kitchen and Baths
- Fireplace in Master and Main Floor
Listed price $3,995,000
Please contact Marisa Swenson of Modern Homes Portland for more information on this property 971-285-7955.
This home is listed by Terry Sprague of Cascade|Sotheby’s International Realty in a marketing collaboration with Marisa Swenson of M Realty LLC. The listing brokerage is Cascade|Sotheby’s International Realty.



